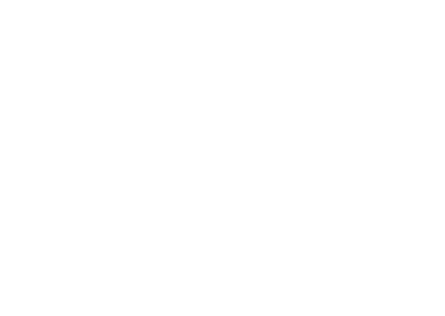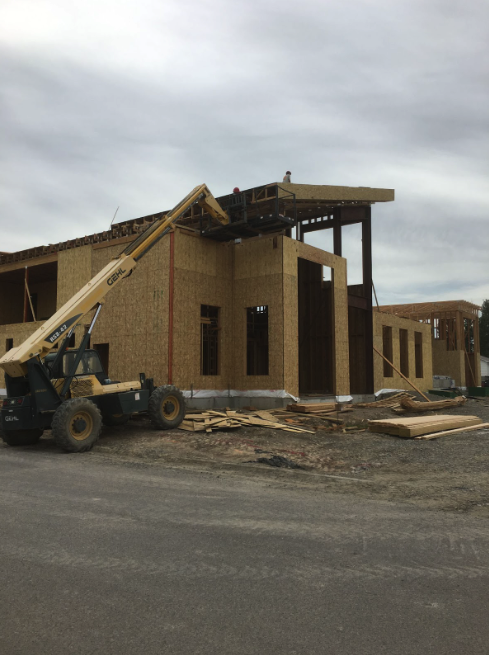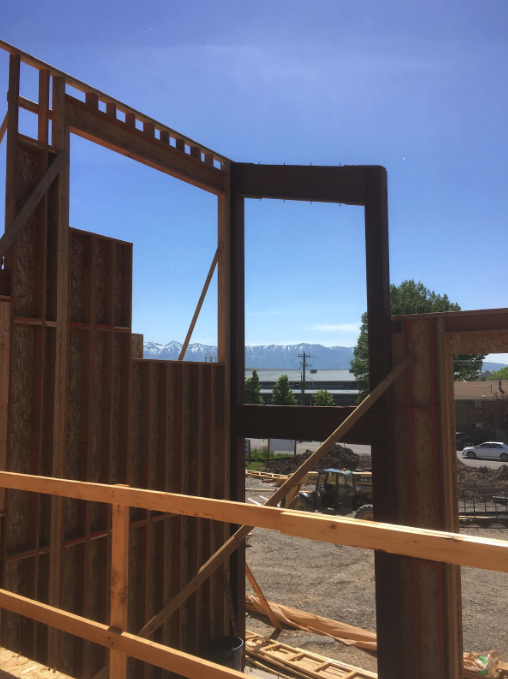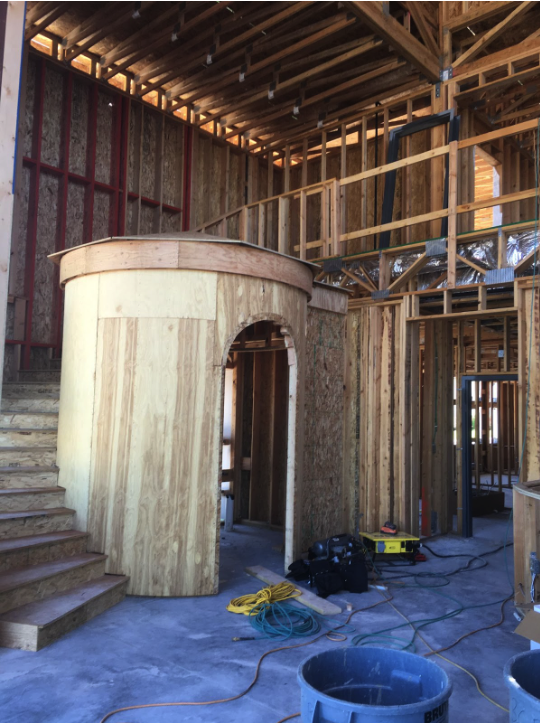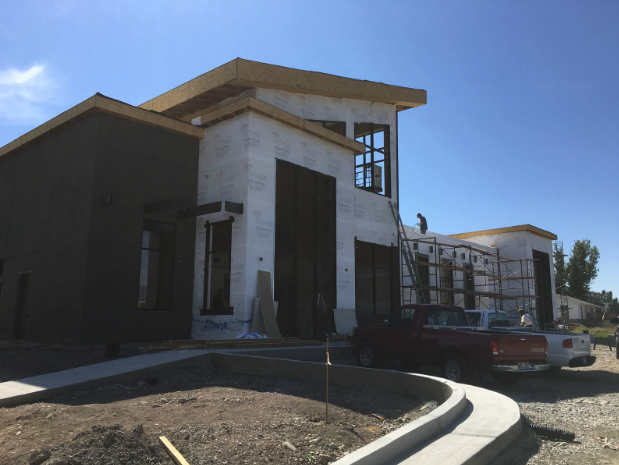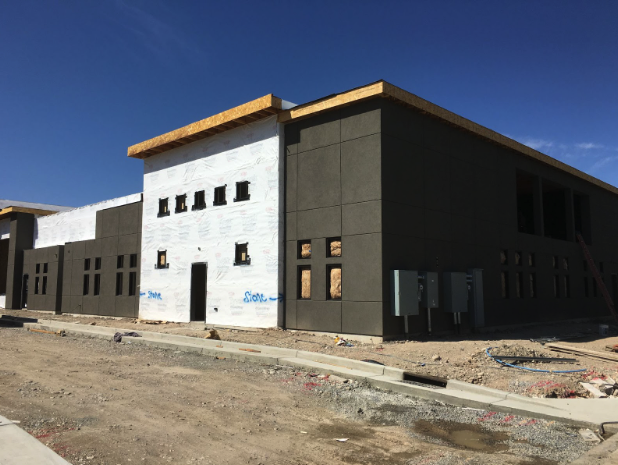
Rocky Mountain Dermatology was our team’s second commercial building our team had ever completed. This project gave us the opportunity to blend bold architectural design with practical function, challenging our team to think outside the box. Partnering with Ironwood Custom Builders, we navigated unique design requests and construction complexities to deliver a standout medical space.
Project Challenge
Architectural design errors, including a misdirected roof slope, required quick thinking and a creative solution to revise the build efficiently.
The Boardwalk Solution
By trusting our lead team members and maintaining clear communication, we rotated the roof design and delivered a successful, visually stunning project that pushed our commercial construction skills forward.
Looking Ahead
This project reinforced the importance of trusting our leads. You can’t be everywhere at once, but with the right people in place, challenges turn into opportunities and complex projects become accomplishments. We’re grateful for the hard work and dedication of our Boardwalk team!
